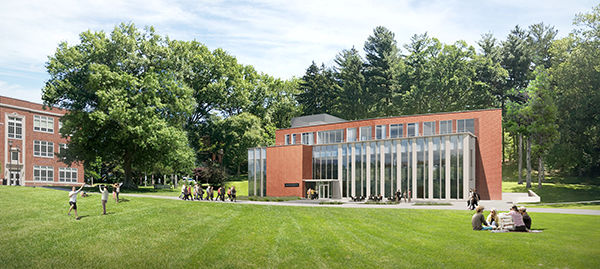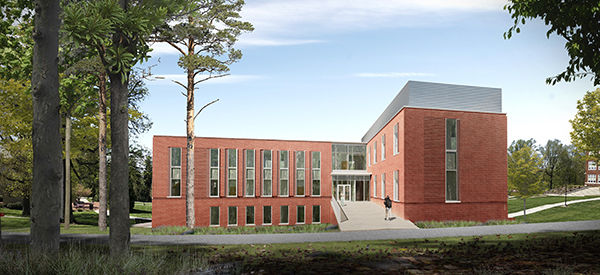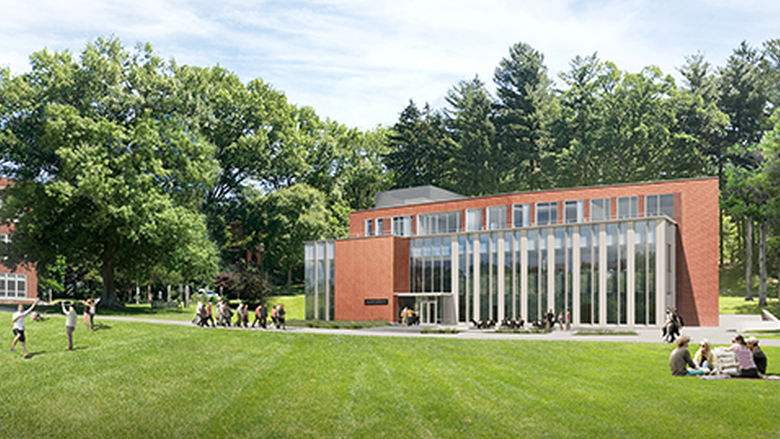
A rendering of the Penn State Mont Alto Allied Health Building was recently released by Hord Coplan Macht Inc. of Baltimore.
MONT ALTO, Pa. — Planning continues for Penn State Mont Alto's new $13 million Allied Health Building, which will house the University’s Nursing, Physical Therapist Assistant and Occupational Therapy Assistant programs. New renderings were recently released by Hord Coplan Macht Inc. of Baltimore.
Slated to break ground next June, the new building will provide an additional 22,000 square feet of instructional and office space to the campus. Occupancy is expected during the 2021-22 academic year.
“This new building will function as a central place for collaboration across our allied health programs,” said Michael Doncheski, Penn State Mont Alto’s chief academic officer. “Current trends in health care call for inter-professional collaboration in which teams are formed among various disciplines,” he said.
The Penn State Board of Trustees approved the project Nov. 9, 2018 and later chose Hord Coplan Macht Inc. of Baltimore as its architect.
“This 21st-century facility will provide our students with the appropriate learning environment, knowledge, and skills to meet the complex, evolving healthcare needs of a diverse, aging population,” said Penn State Mont Alto Chancellor Francis K. Achampong.
While several locations were considered for the new building, a thorough examination of three different site options determined the best location for the Allied Health Building to be on the outer edge of the campus’ quad, according to Anne Miller, Penn State Mont Alto director of finance and business services, who is coordinating the project.
“This further defines the quad space and will allow for future building expansion. Most importantly, this location has no effect on existing arboretum trees and provides minimal disruption to underground utility lines,” she said.
The building will feature simulation laboratories and an ambulance port for the Nursing program, a simulated living space for the Occupational Therapy Assistant program and enhanced clinical space and equipment for the Physical Therapist Assistant program.





