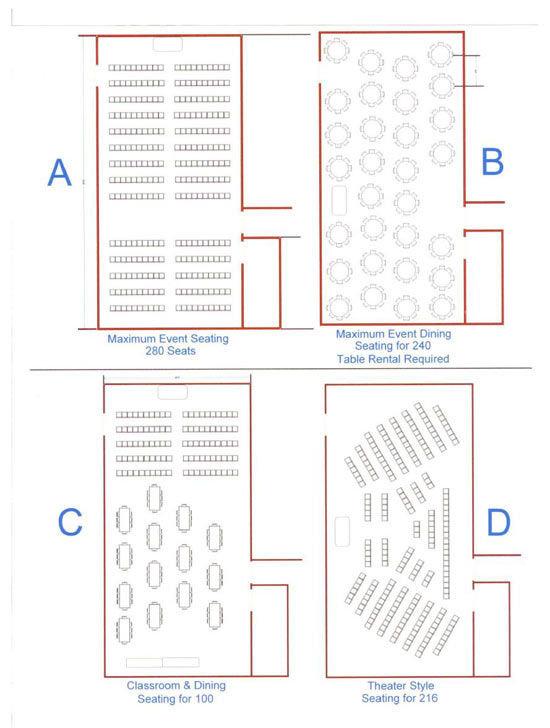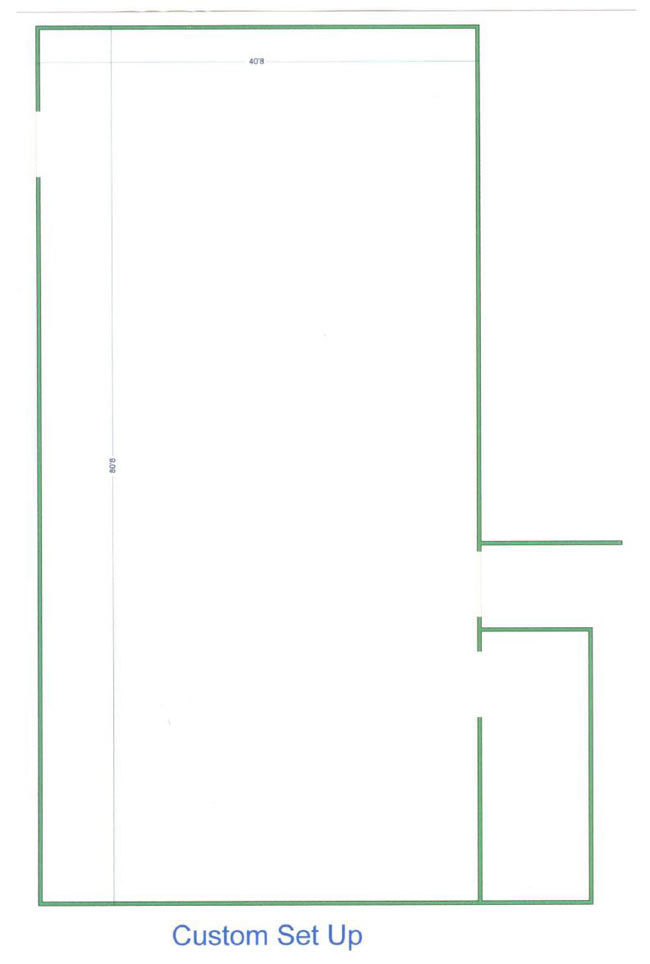Please indicate which of the following standard layouts would work optimally for your event in the Multi-Purpose Room. The first image below describes four different layouts. If one of those layouts will not work, please refer to the final image, which you can save and print to share your layout ideas with us.
| Layout Name | Description | Capacity | Special Notes |
|---|---|---|---|
| A | Maximum Event Seating | 280 Seats | |
| B | Maximum Event Dining | 240 Seats | table rental required |
| C | Classroom & Dining | 100 Seats | |
| D | Theater Style | 216 Seats |

